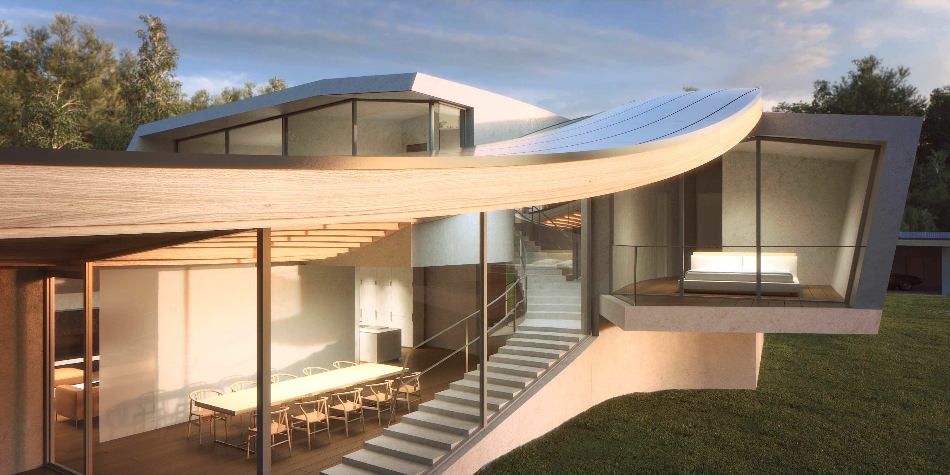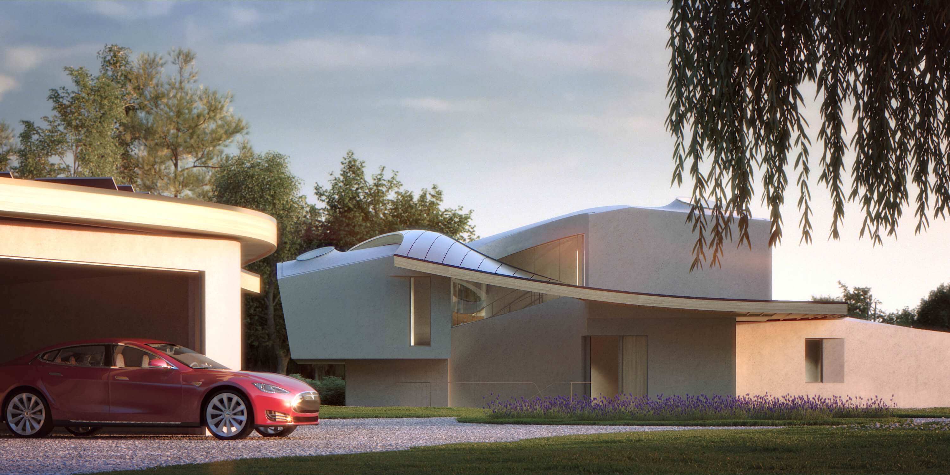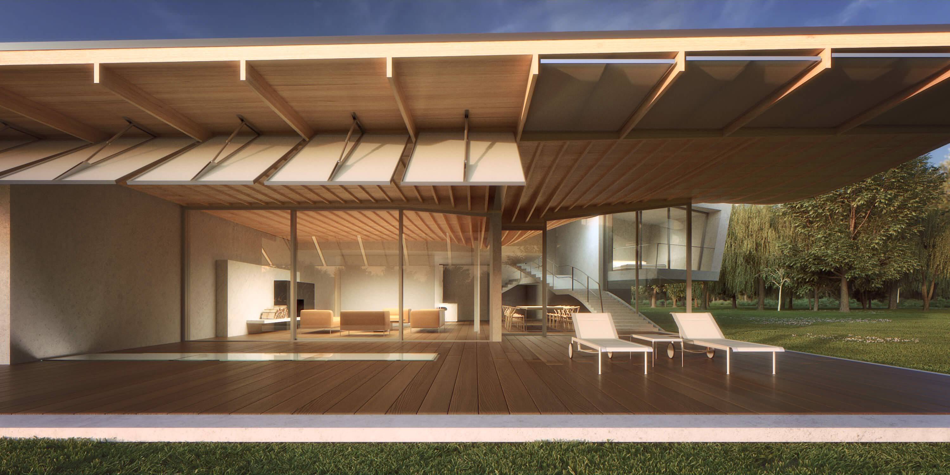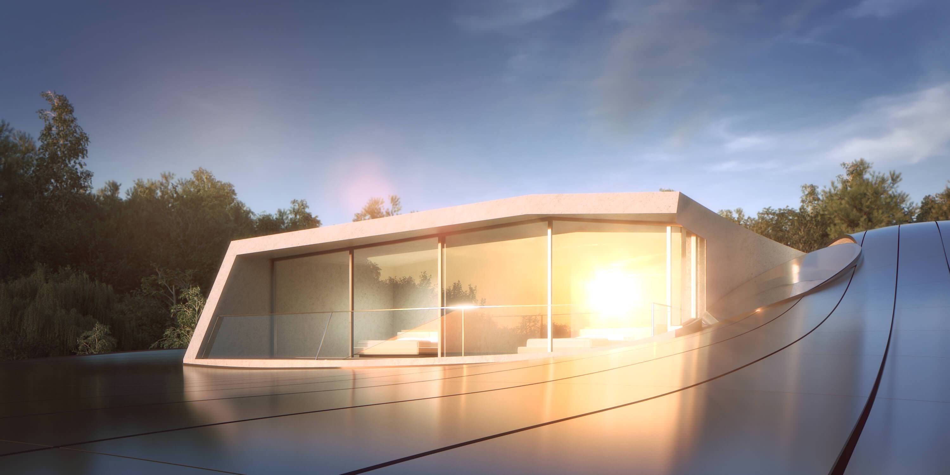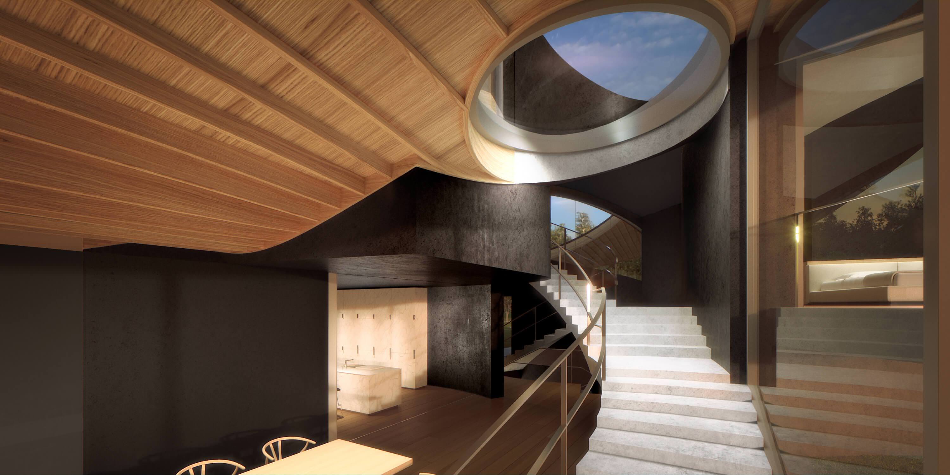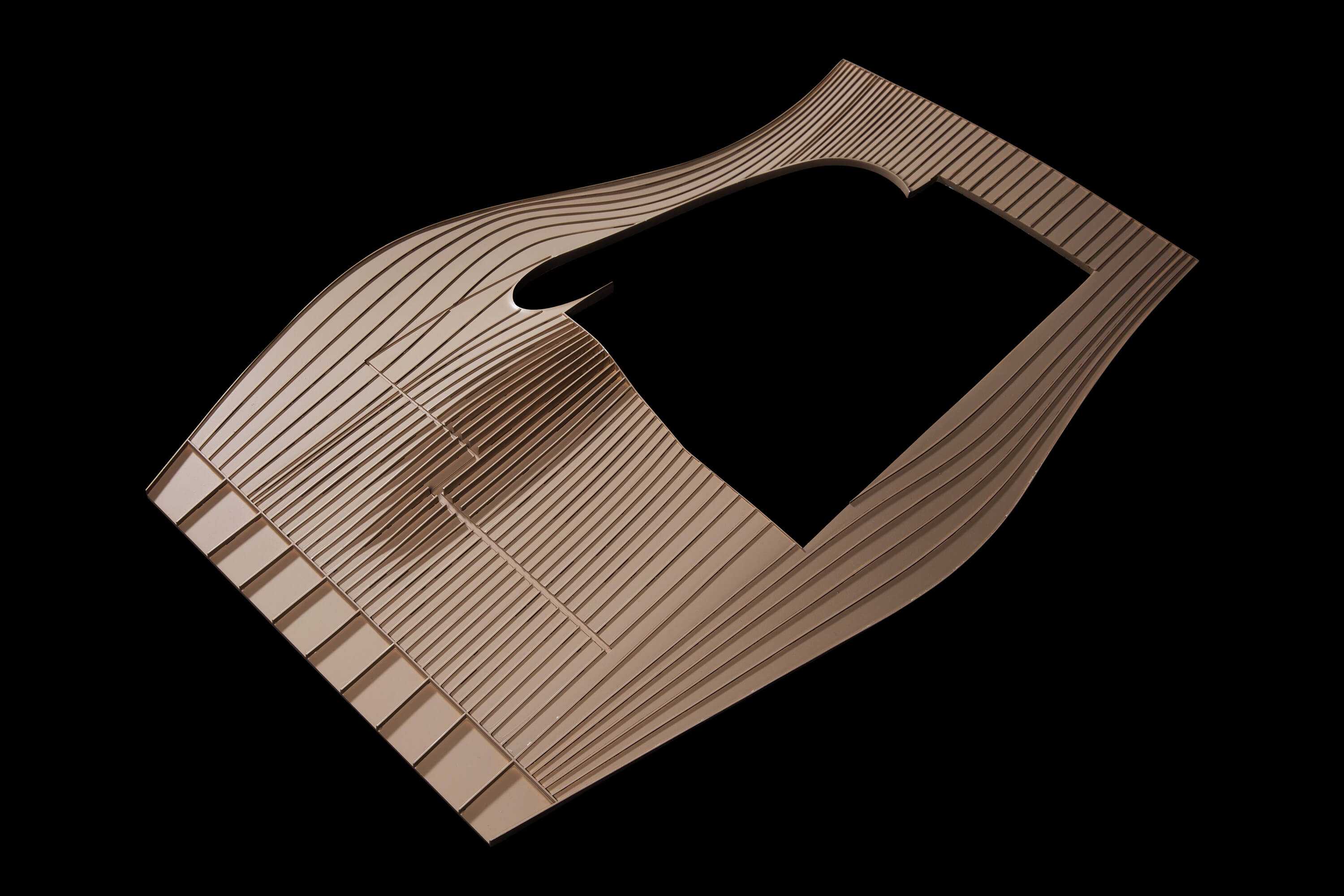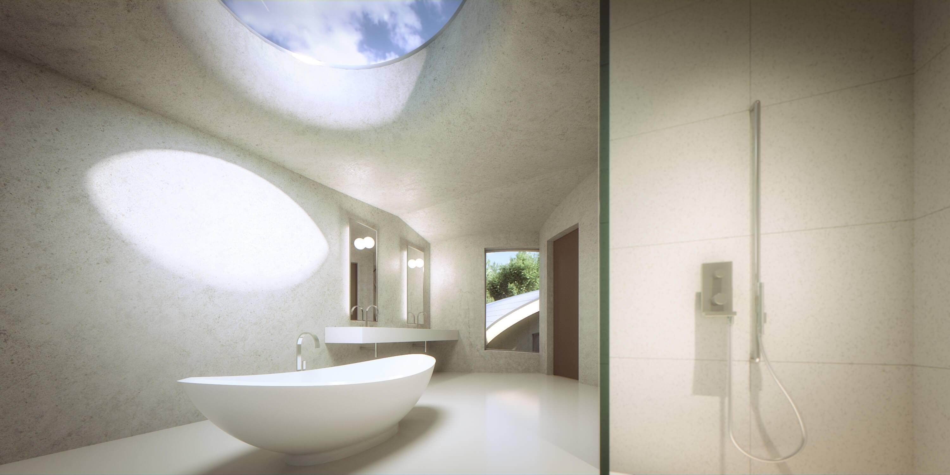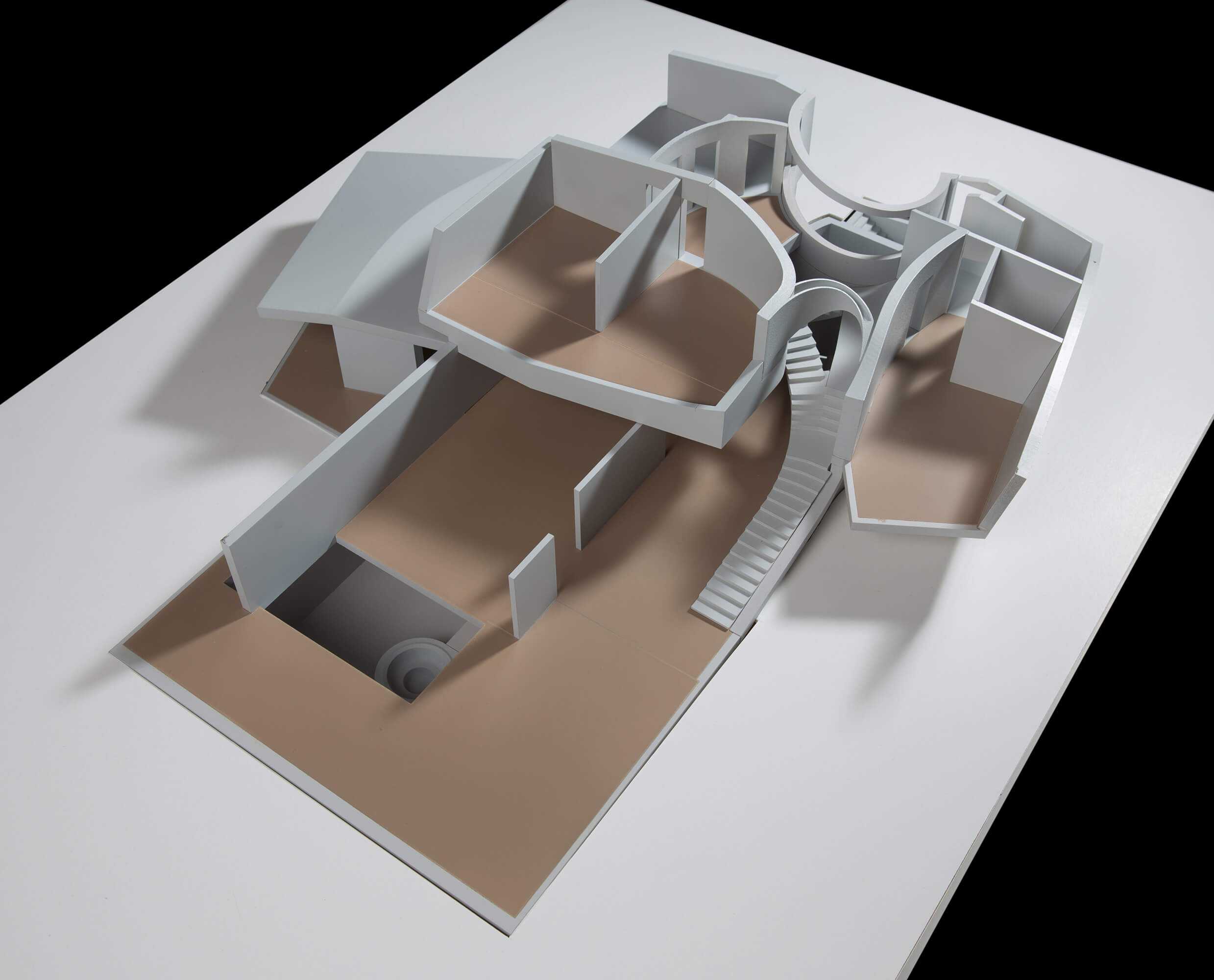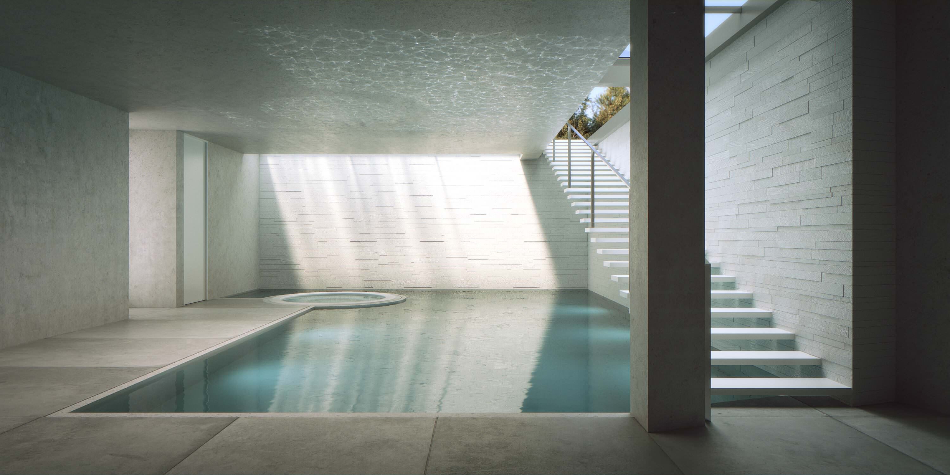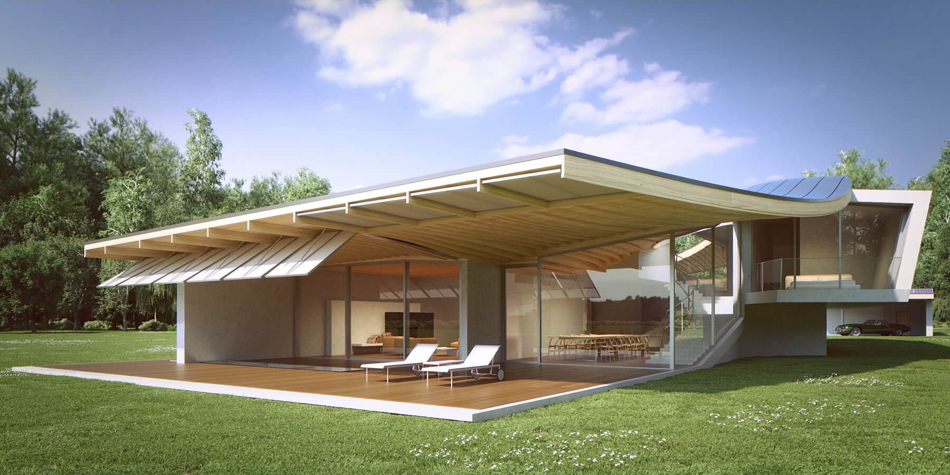
Located on a lake south of Vienna, this summer residence stands out with its dynamic roof in the shape of a wave. At the ground level, the use of a continuous wooden floor and large sliding doors create a seamless transition between the generous indoor and outdoor living spaces. A central design element is the broad and gently rising staircase leading to the more secluded upper floor with three bedrooms and two bathrooms.
The upstairs rooms are built as separate volumes, with the master bedroom perched above the garden, and it is this modular arrangement that lends the roof its wave-like shape. Besides glass and wood, the dominant material used in the house is concrete. The bright and airy ambience is further enhanced by the inclusion of large oval skylights, and even the pool in the basement possesses a spectacular character thanks to the majestic toplighting.
Design: Labvert 2015
Visualisation: oln.at
Photos/models: Andreas Scheiblecker
