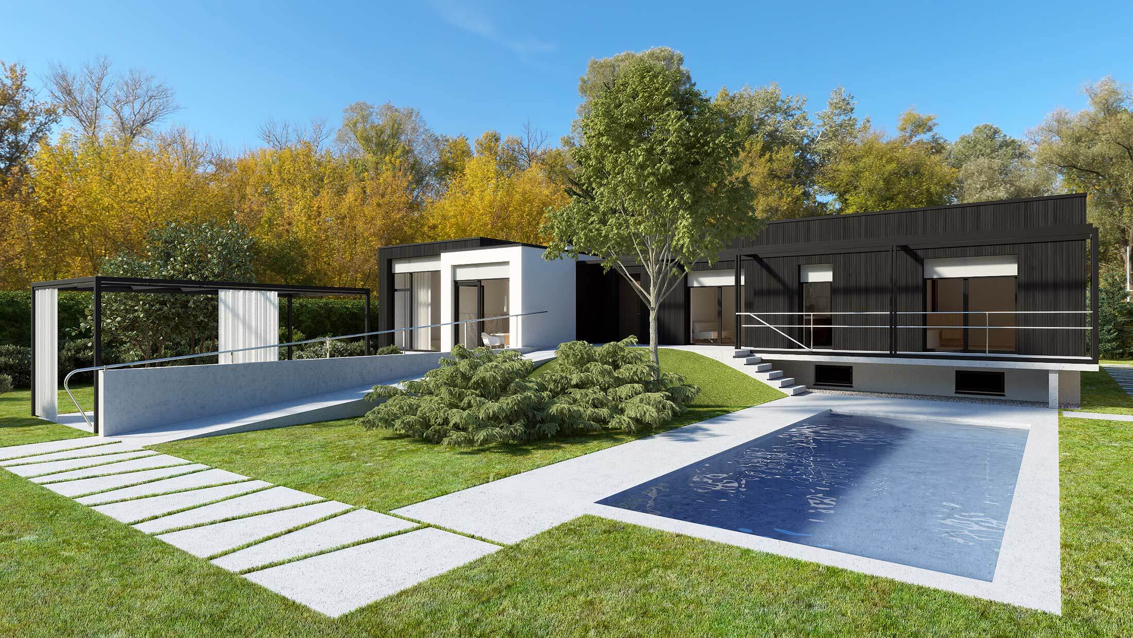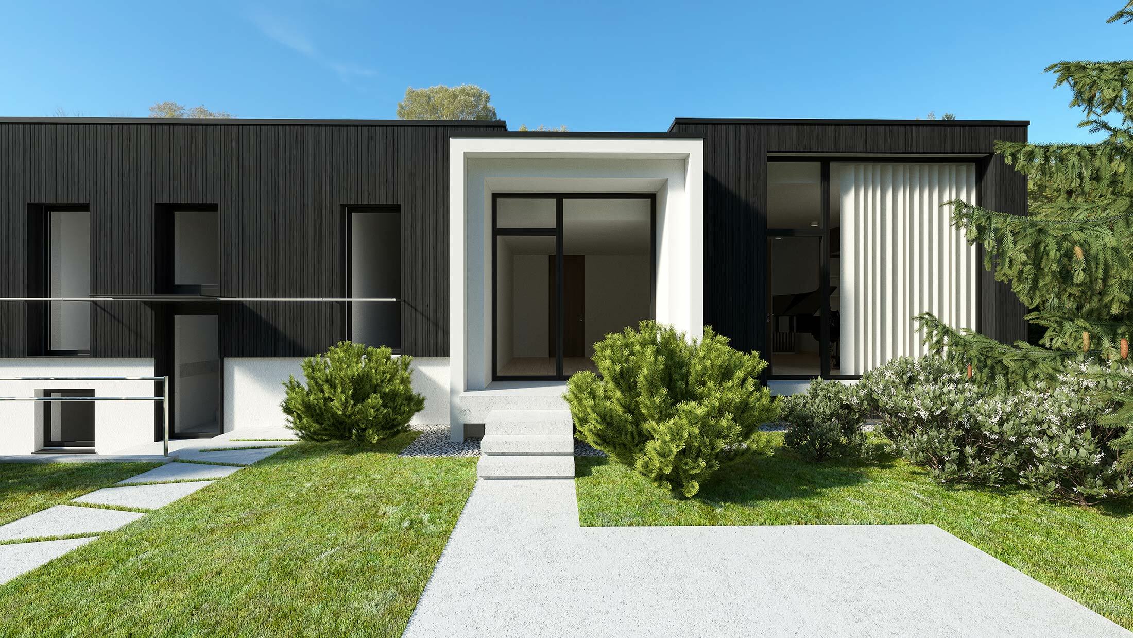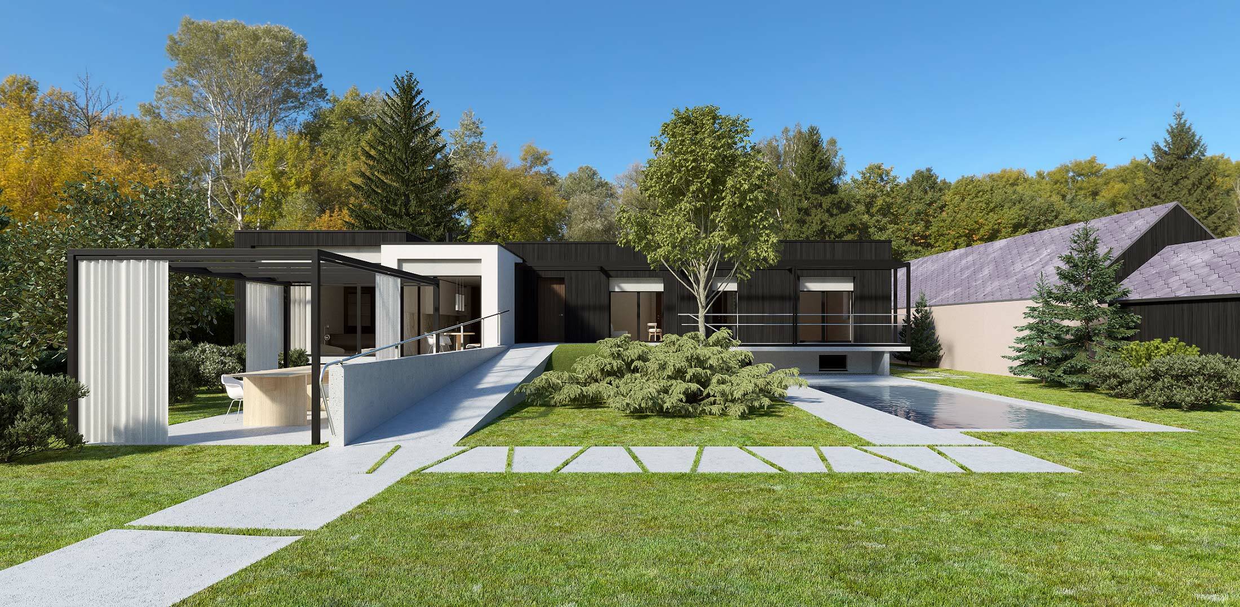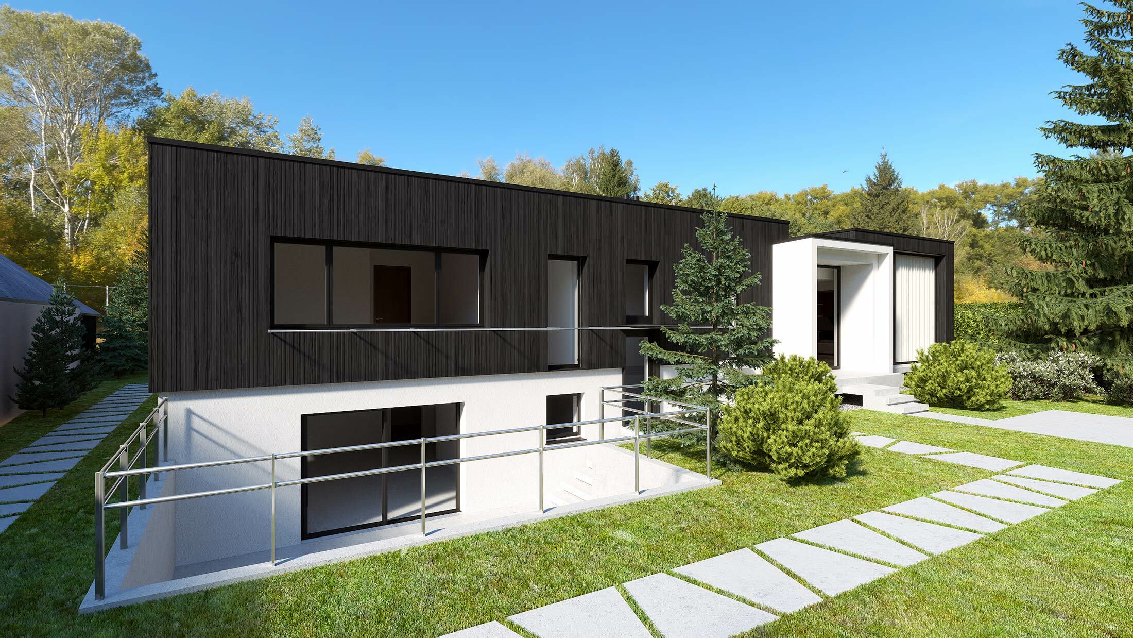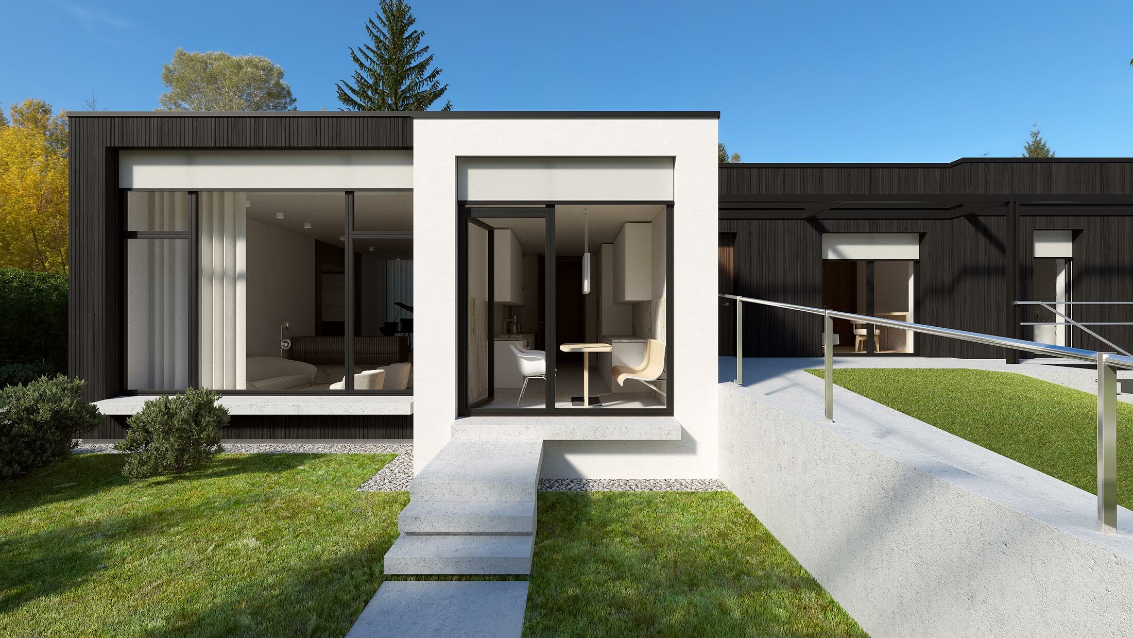
Architecture
Just outside of Vienna, in the rural town of Klosterneuburg, Labvert is designing a private family home. The property’s original building from the 1980s is being renovated and significantly enlarged by the addition of two new wings. These consist of distinct cubic modules with varying floor levels. The outer walls are made up of dark standing wood panels that are contrasted with a white plastered exterior of the kitchen area. Large expanses of glass create a seamless integration of a rich outdoor living space with a pergola as well as a pool. Built for a designer and an artist, the basement offers studio space with generous access to daylight.
Design: Labvert 2022
Client: private
