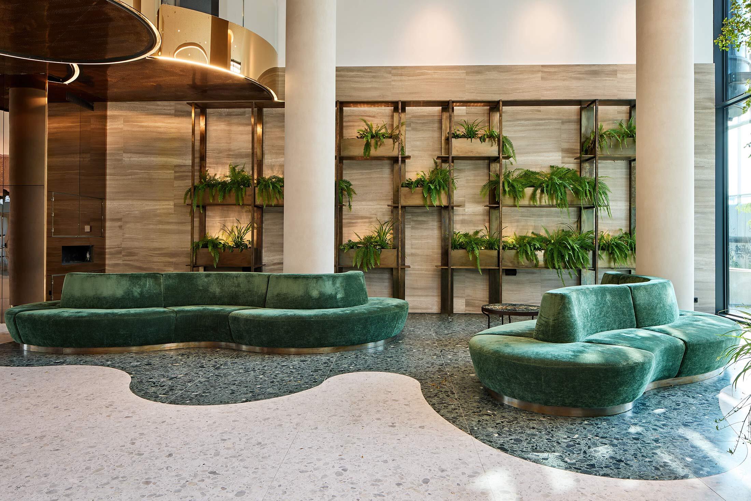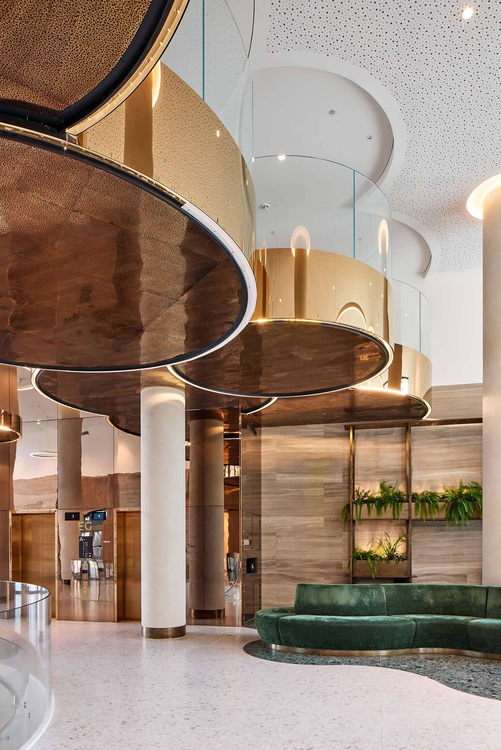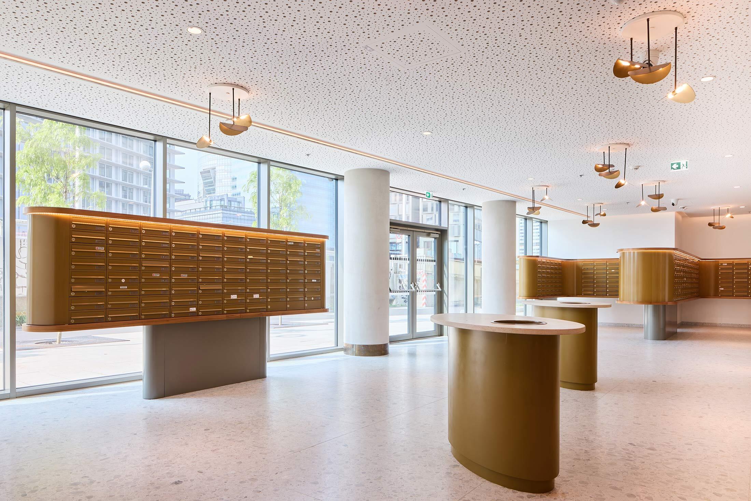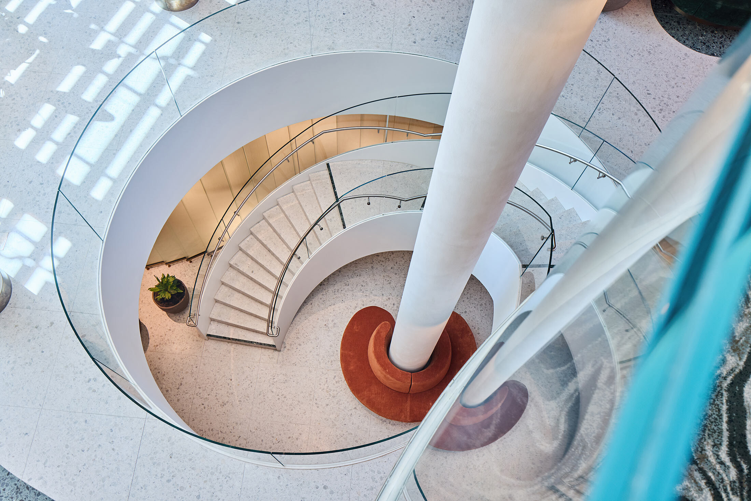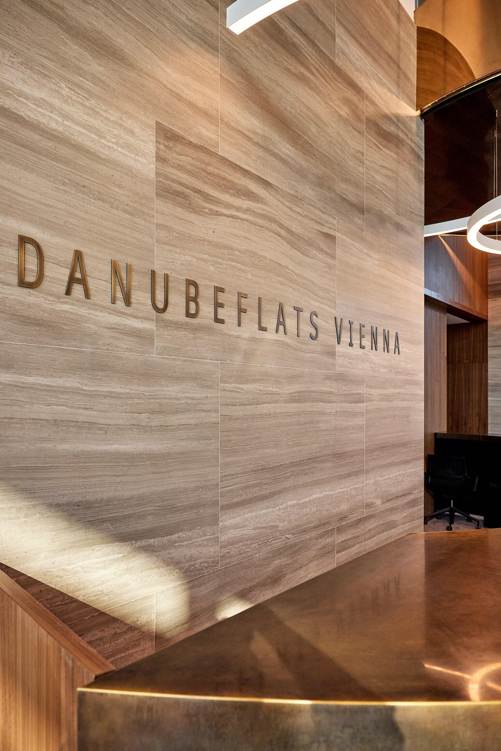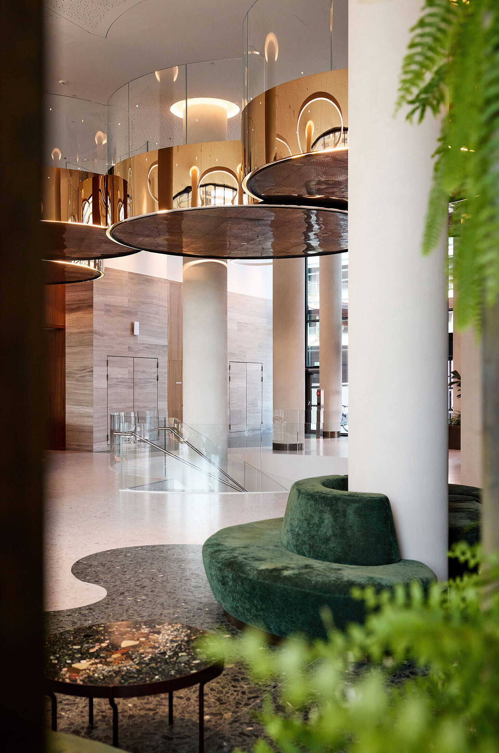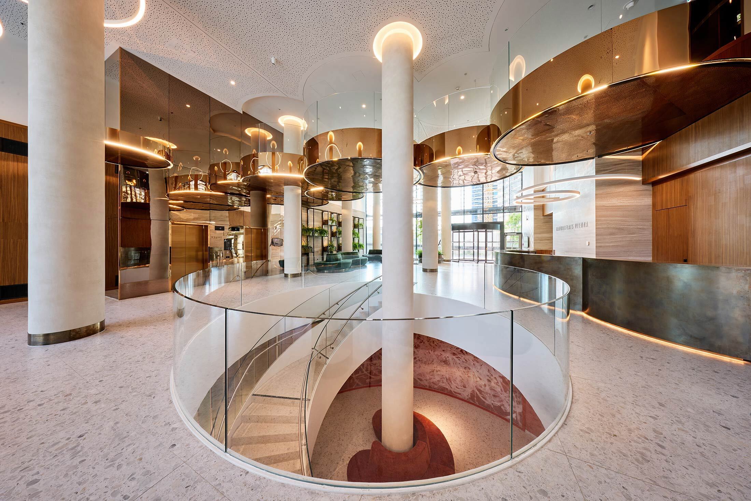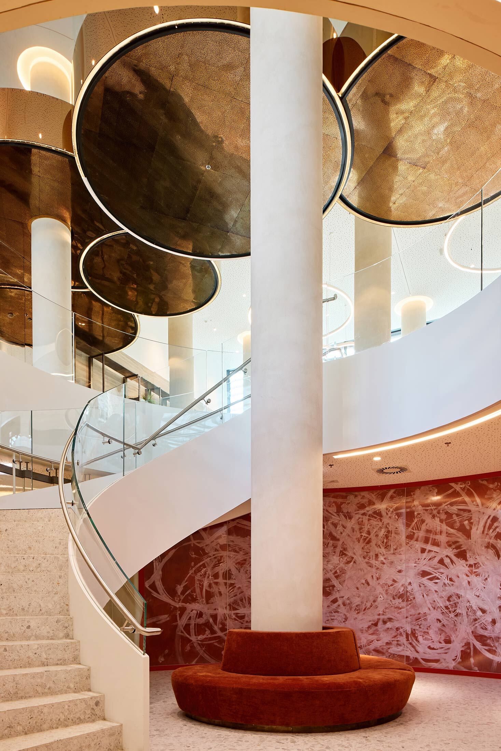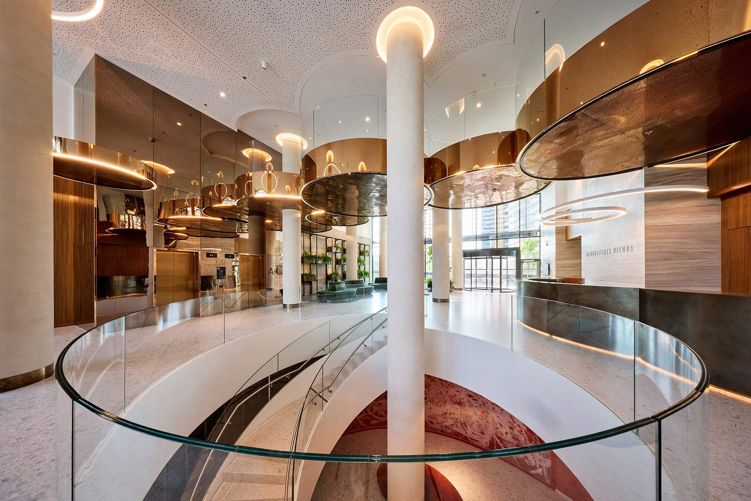
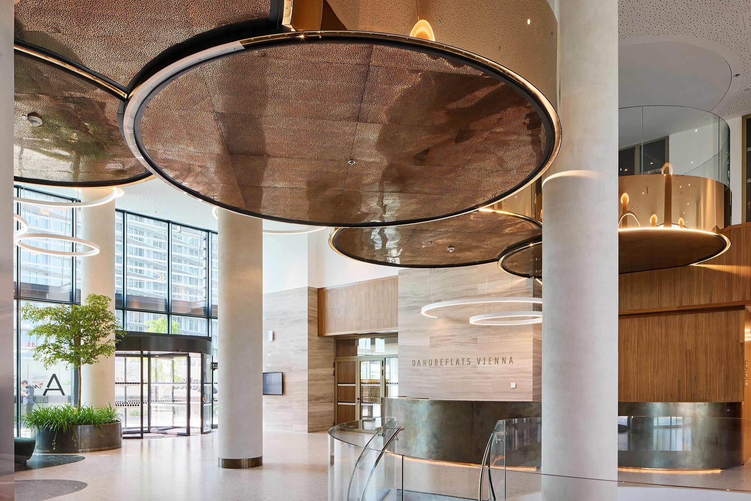
Danubeflats
A striking new landmark now graces Vienna’s skyline—the prestigious Danubeflats, Austria’s tallest residential tower. Labvert was entrusted with the design of the building’s interior amenities, developing a spatial concept that pays homage to the nearby Danube River. This influence is expressed through a cohesive design language of fluid lines, soft transitions, and organic geometries that echo the motion of water.
In the expansive lobby, the aquatic narrative comes to life through oversized rings of light suspended overhead that resemble droplets falling onto a water surface. The circular shapes continue in a sculptural mezzanine resembling a free-floating landing stage. With its reflective tombac metal underside, this intermediary level becomes both a captivating focal point and a bold architectural statement. Gentle curves extend to the concierge desk and the inviting waiting area, where sinuous emerald-green sofas blend with the floor tiles, creating the playful illusion of islands emerging from water. This fluid spatial vocabulary also extends to the mailroom with its rounded furnishing and custom-made lamps that evoke the delicate wings of birds in flight.
Design: Labvert 2022-2025
in collaboration with A01 architects
Client: Danubeflats GmbH
Photos: Andreas Scheiblecker
