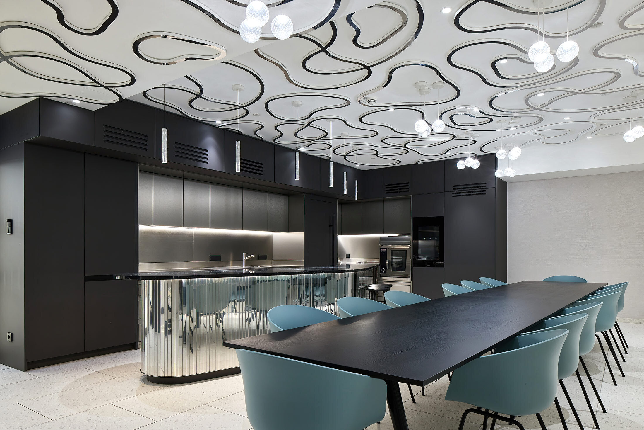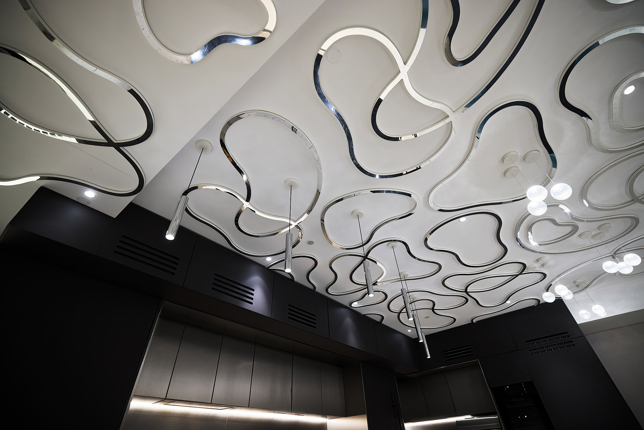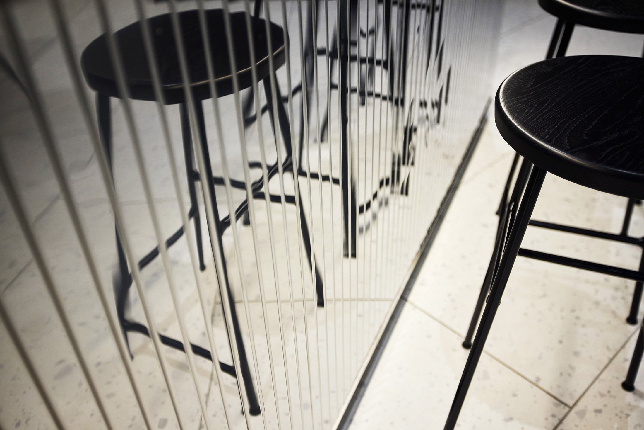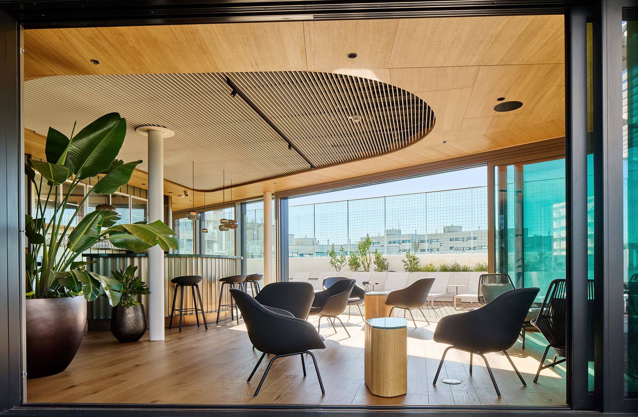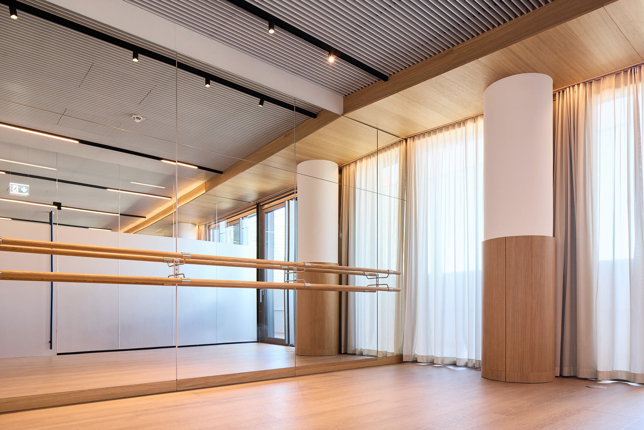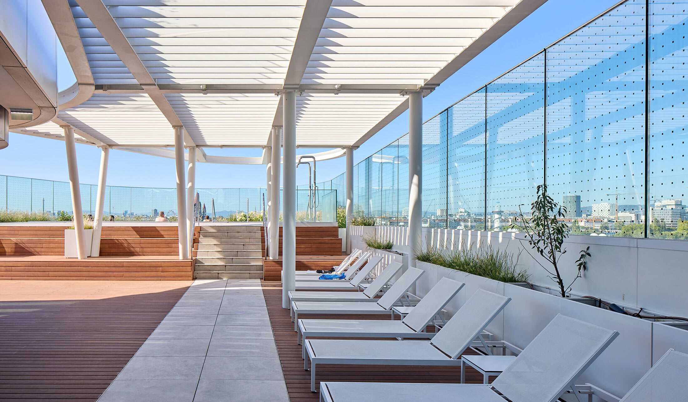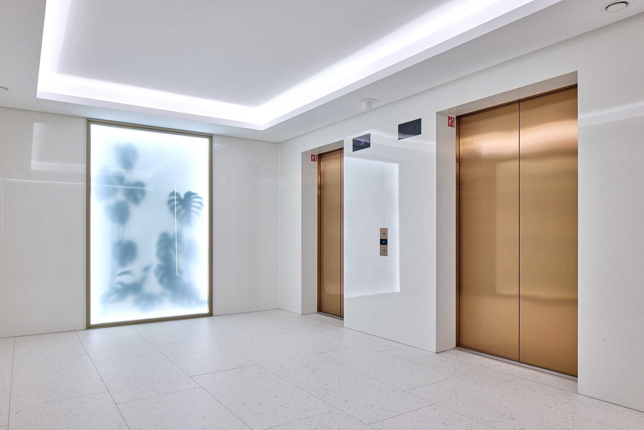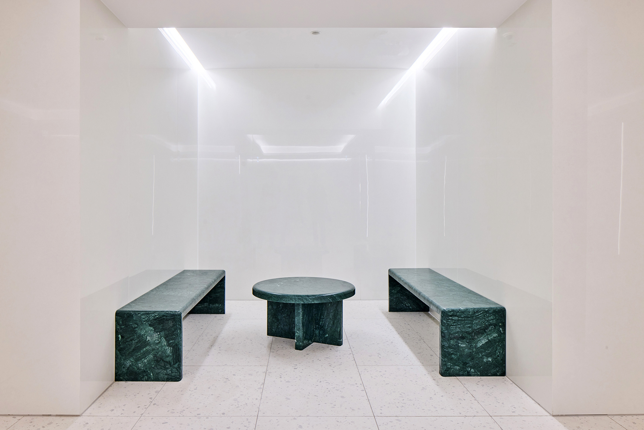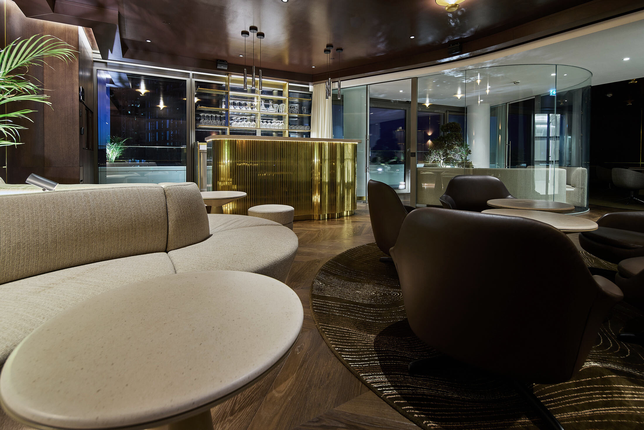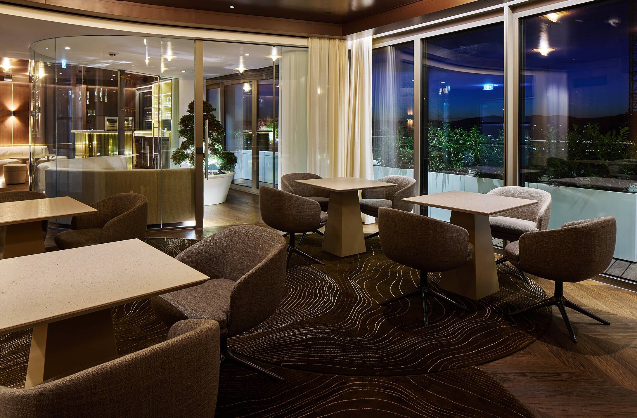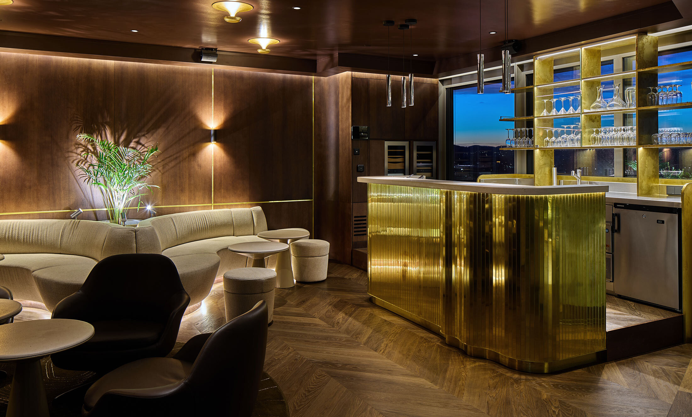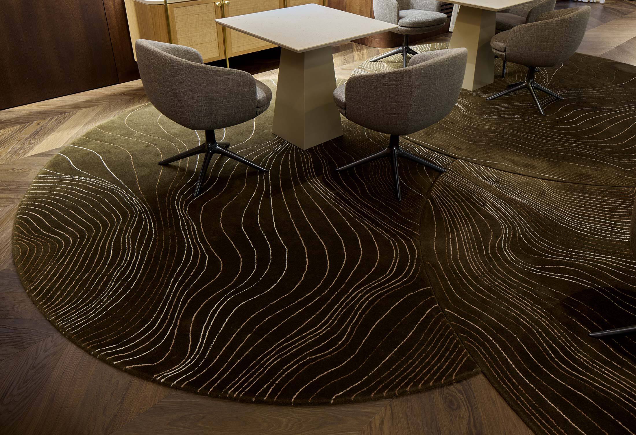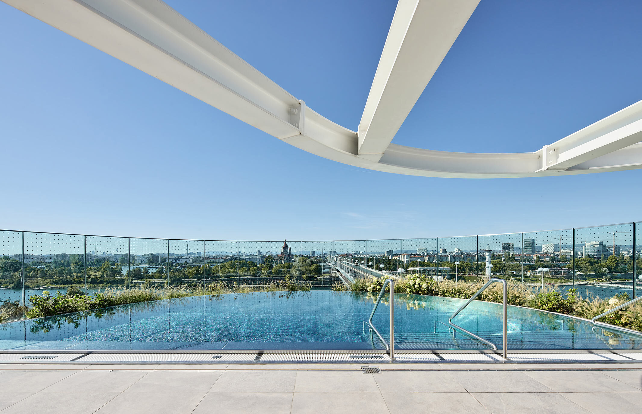
Danubeflats
A striking new landmark now graces Vienna’s skyline—the prestigious Danubeflats, Austria’s tallest residential tower. Labvert was entrusted with the design of the building’s interior amenities, developing a spatial concept that pays homage to the nearby Danube River. This influence is expressed through a cohesive design language of fluid lines, soft transitions, and organic geometries that echo the motion of water.
Located on the 4th floor, the Member’s Club
offers a refined environment for wellness and social gathering. This thoughtfully designed recreational space includes a state-of-the-art gym, a yoga room, and a spa area with two saunas and an infrared cabin. A highlight of the club is its elegant cocktail bar, which opens onto a spacious veranda with outdoor seating, complemented by a heated infinity pool. Its curved layout—enhanced by floor-to-ceiling windows and sliding glass doors—reveals breathtaking panoramic views of a unique urban environment. Material selections such as oak flooring, green marble, and reflective copper accents reinforce the organic theme while elevating the club’s sensory richness. An integrated business lounge provides a quieter programmatic node for work and meetings.
On the 12th floor, the Event Lounge continues the aquatic motif through a color palette of cool blues and soft grays. Above the fully equipped cook-and-chill area, the ceiling features an array of irregular mirror shapes that mimic sunlight dancing on water, adding depth and rhythm while animating the space with ever-changing impressions.
Ascending to the 32nd floor, the Executive Lounge presents a contrast in tone. With its dark oak floors and wall paneling punctuated by brass details, the space channels the atmosphere of a private club. A sculpted bar, finished with golden mirror slats and disrupted by a ripple-like distortion, fuses ornament with form. A curved, glass-enclosed patio completes the composition, offering an intimate architectural gesture that subtly dissolves the boundary between interior and skyline.
Together, these spaces reflect a unified architectural vision that situates the Danube not just as a geographic reference, but as a conceptual foundation, guiding spatial flow, material choice, and formal expression throughout the tower.
Design: Labvert 2022-2025
in collaboration with A01 architects
Client: Danubeflats GmbH
Photos: Andreas Scheiblecker
